Chastleton House – a fading Jacobean mansion
We had such a lovely weekend, pottering around the Cotswolds visiting historic places and eating nice food. We worked Friday and we’re back to work today; it’s very rare for us to have two days off in a row, so we really made the most of it. We had no plans beyond calling in at Daylesford Organic Farm Shop near Moreton-in-Marsh, which was our first port of call on Saturday. After lunch at a nearby country pub, we decided to investigate Chastleton House, which we’d seen signposts for on the way to Daylesford. We thought we’d been to all the National Trust houses near us, so we were surprised to find this one, which we’d never even heard of before! It turned out to be the most magnificent chance discovery.
The walk from the carpark takes you through this picturesque field, with this stunning tree being the first thing you see.
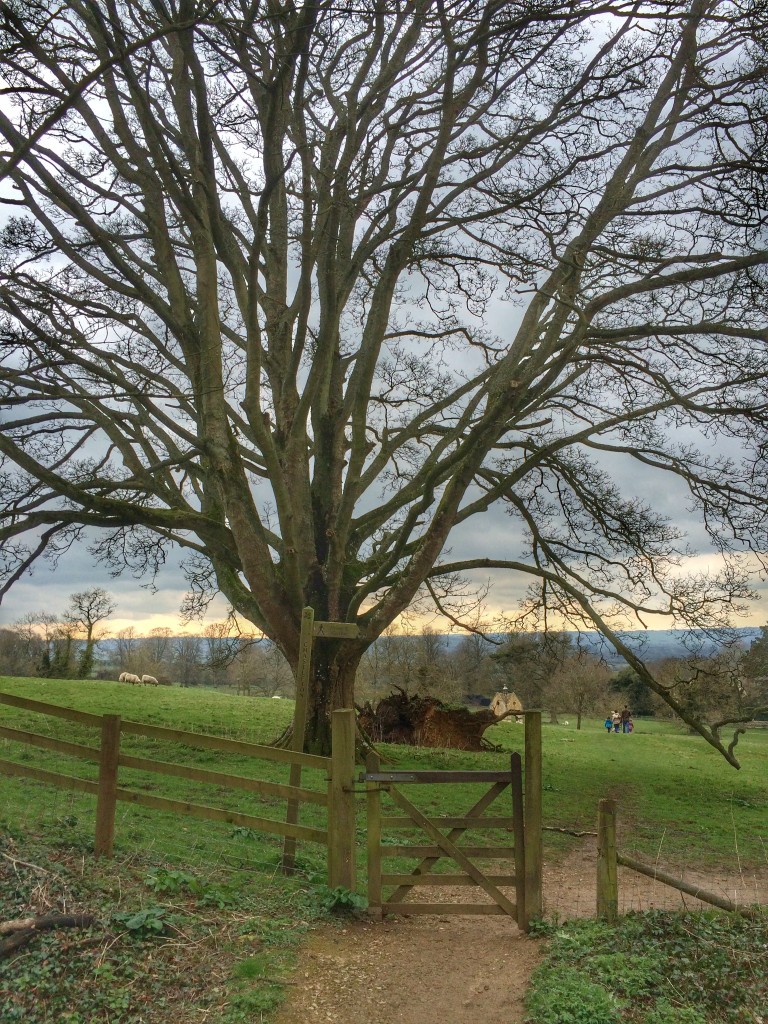
You can just make out the house nestling behind the trees on the far right of this photo.
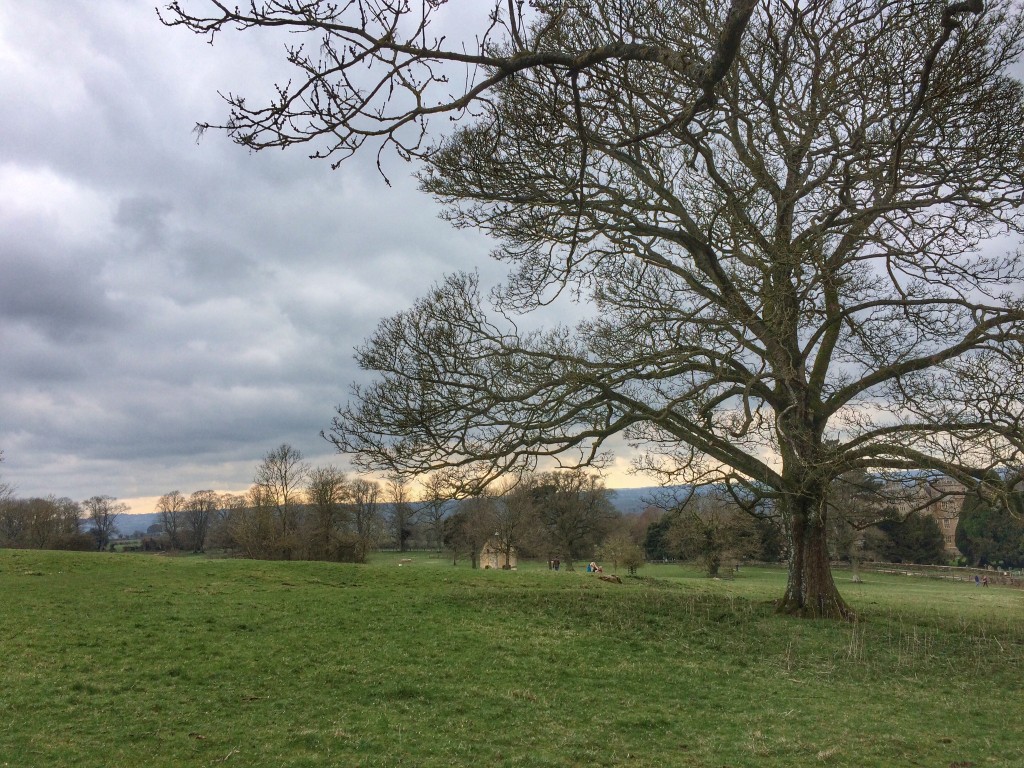
The field was full of ewes with their gorgeous little lambs. More lamb pics later in this post!
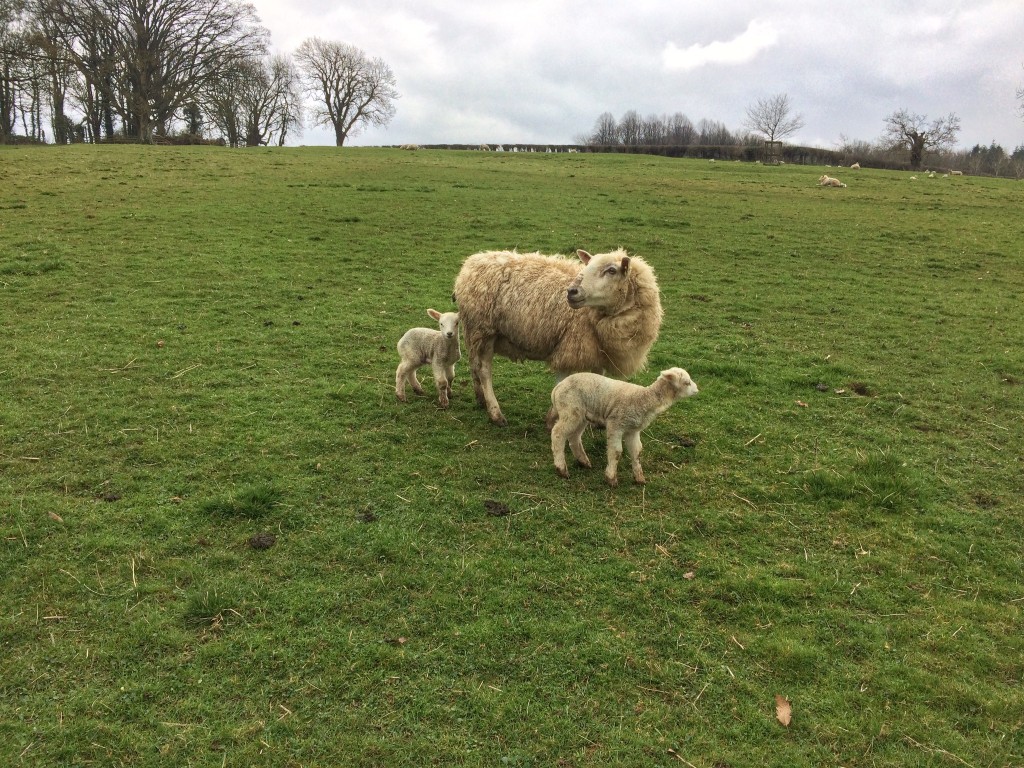
As if one needed any more of a reminder that spring is here, cheery daffodils lined the road opposite the house.
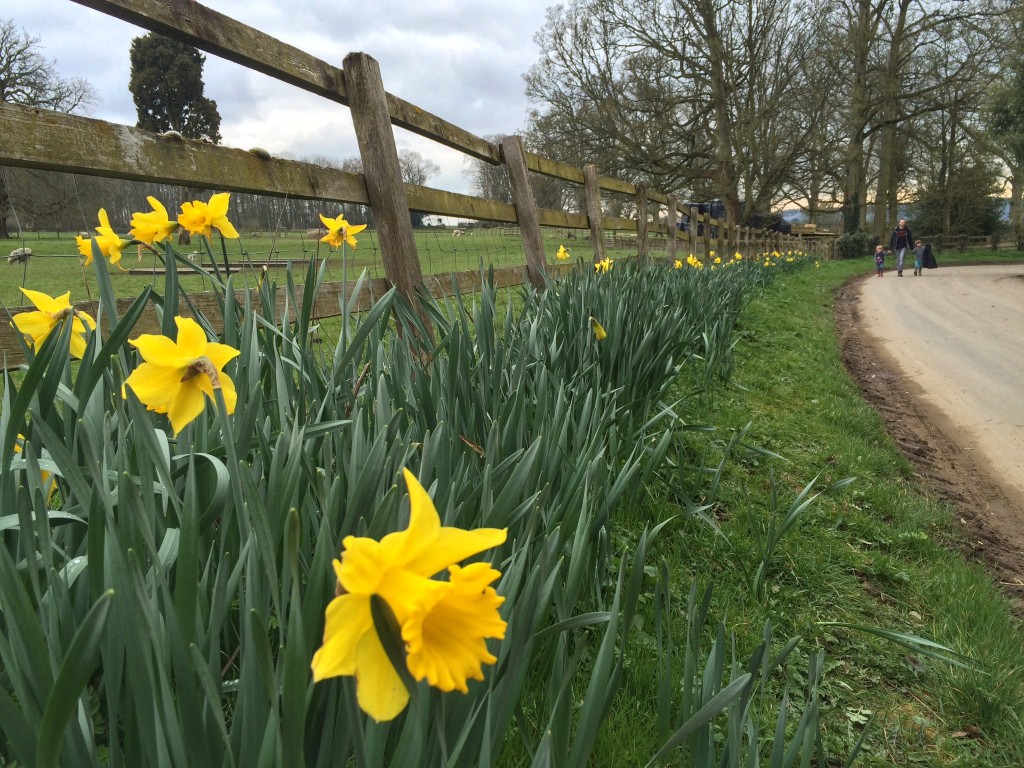
And here is the house itself. This incredible Jacobean mansion stood in for Wolf Hall on the acclaimed BBC series. Built between 1607 and 1612, it was in the hands of the same family for centuries, until it was handed to the National Trust in 1991.
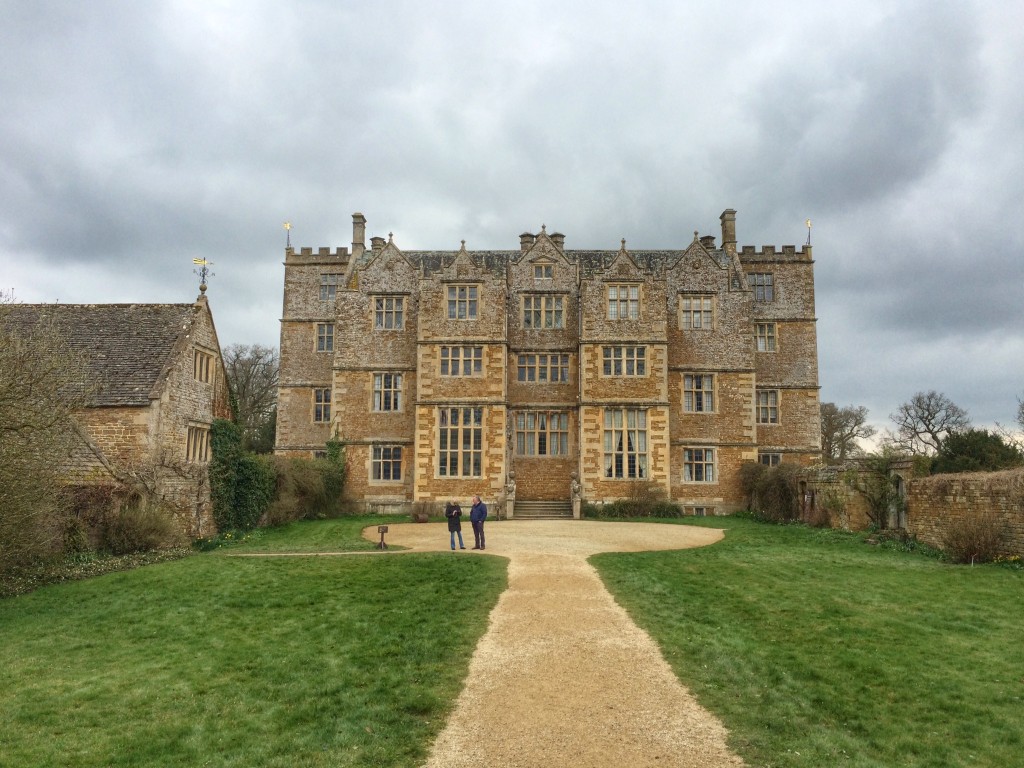
I took this pan pic so you can see how close it is to the church.
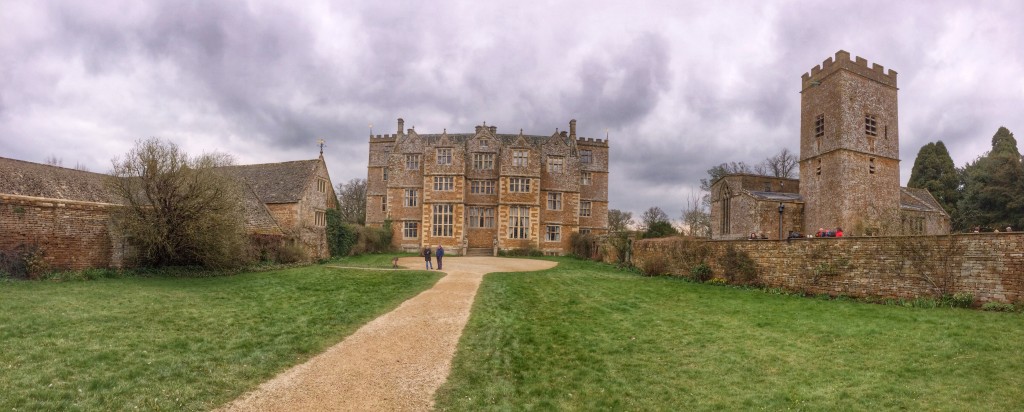
The Great Hall is the first room you enter, and there was a real fire to greet us as we stepped in from the chilly April air.
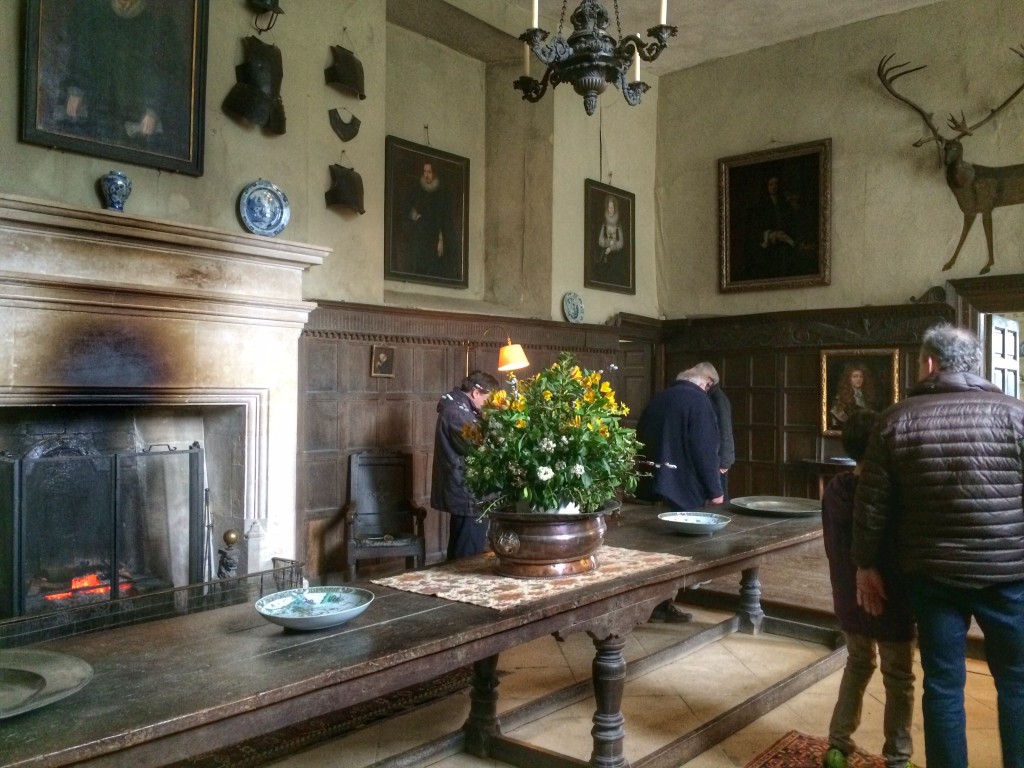
The house was really cosy, and you could certainly imagine living there. Displays like this one brought it to life.
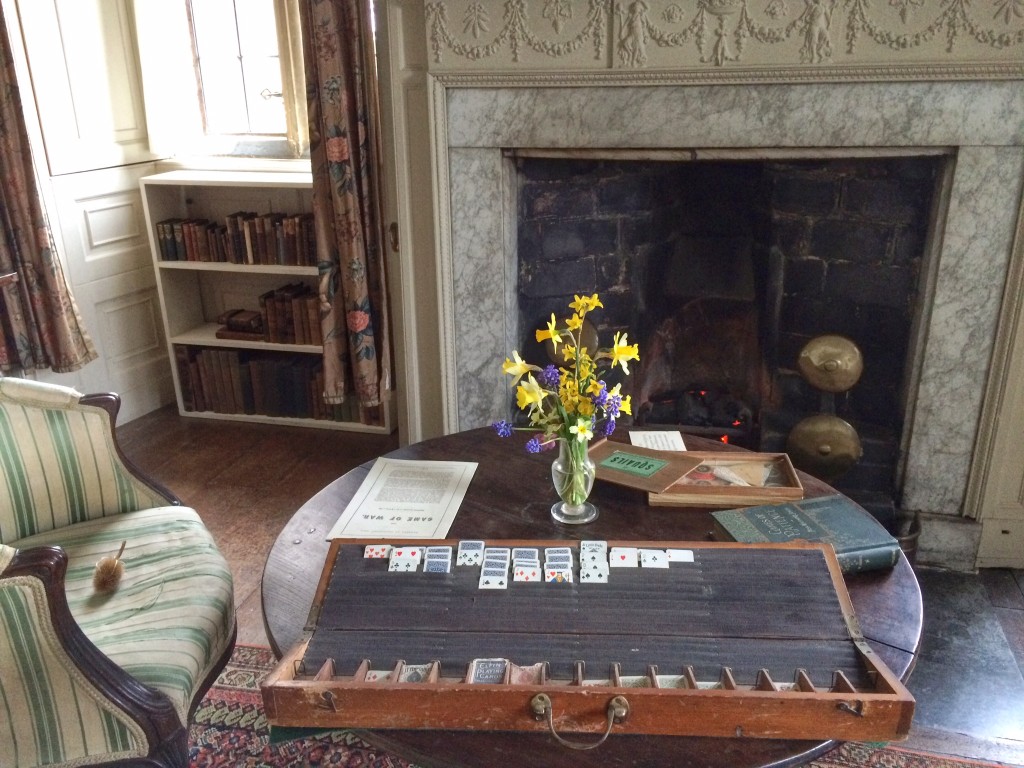
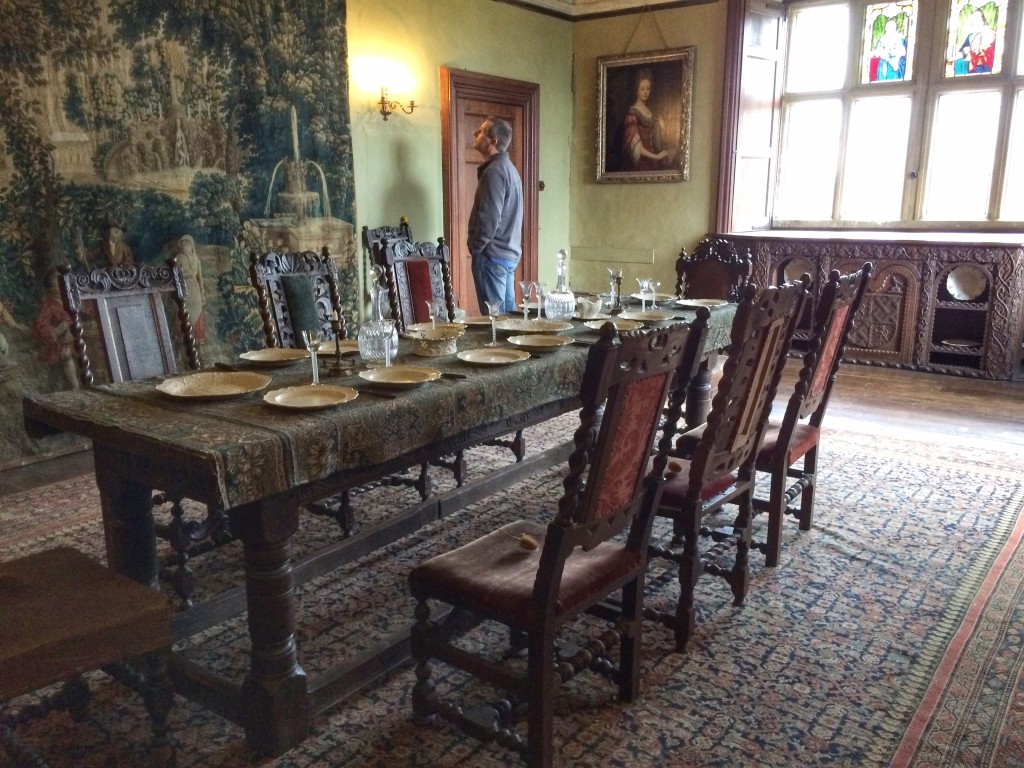
The National Trust has taken a really interesting approach with this house, conserving it in the state it was in when they acquired it rather than restoring it. This means that there’s crumbling plaster and stonework, wood that’s been ravaged by woodworm, and peeling paintwork. I personally prefer this approach to restoring it to its former glory; it’s so much more tantalising and really makes you feel the passage of time.
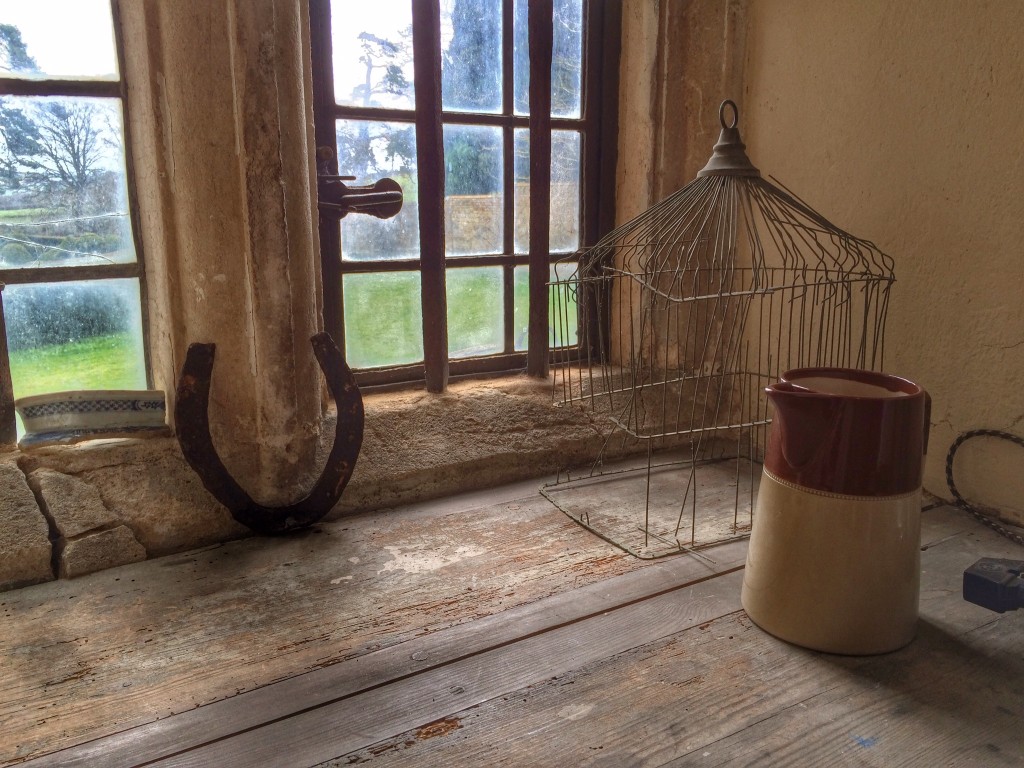
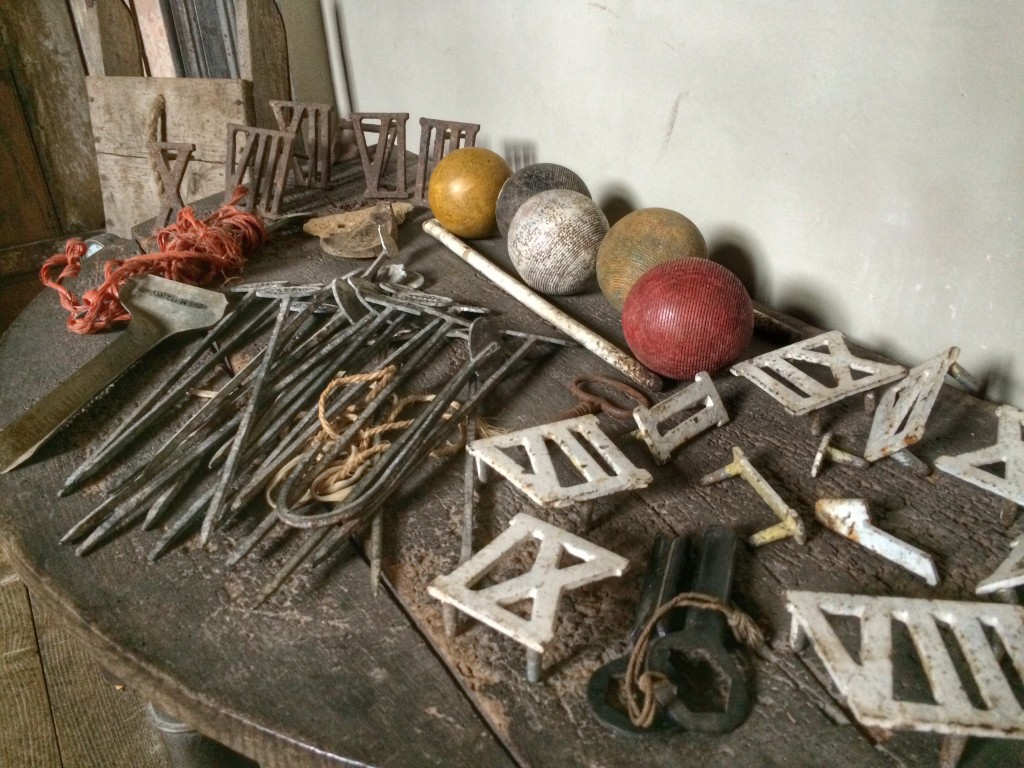
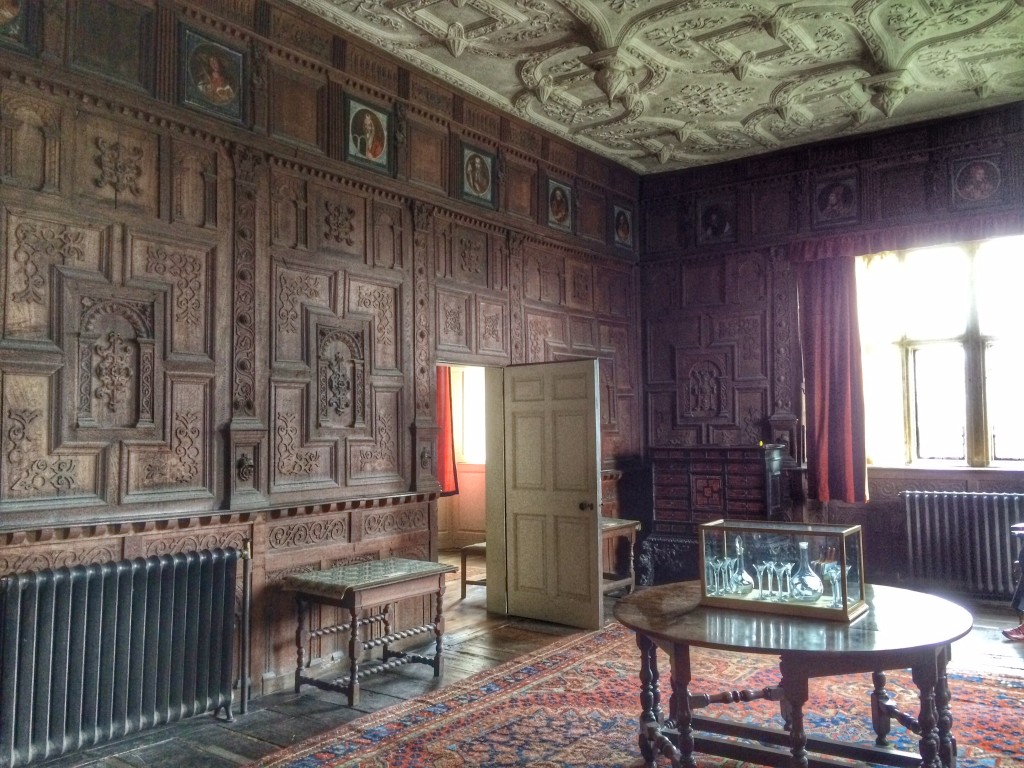
A view from one of the windows over the croquet lawn, which had a couple of fairy rings.
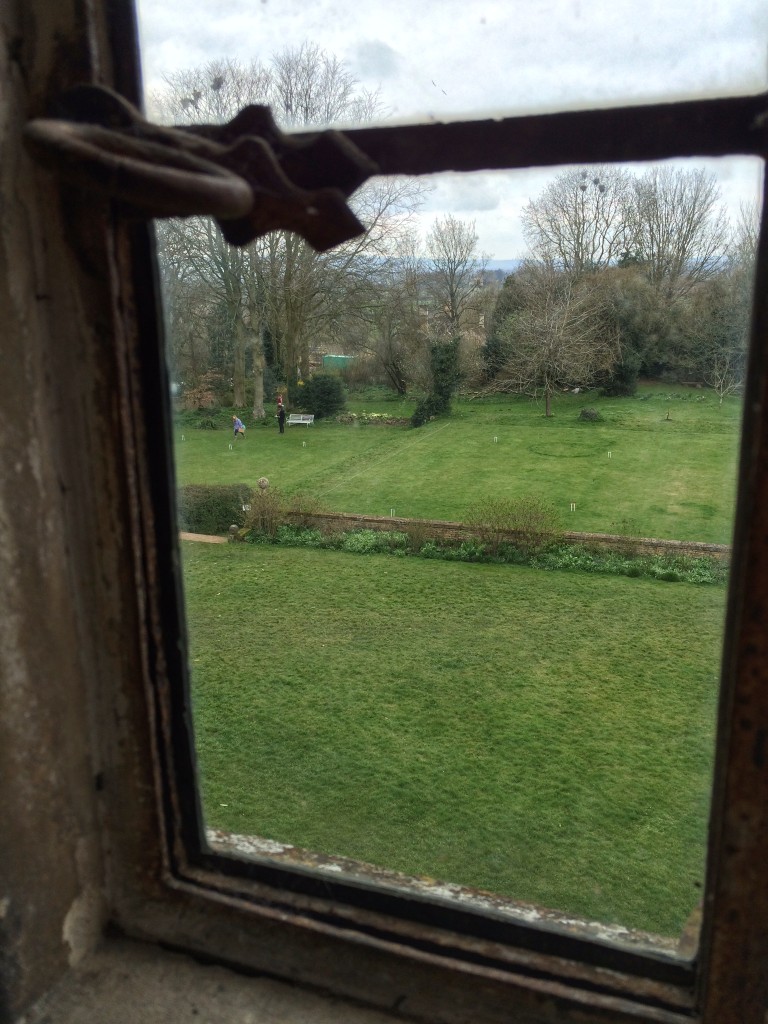
This room was lived in by the last resident of the house, who sounded, from the descriptions, a little like a crazy cat lady, as she had 20 of them! You can see some white staining on the floor near the fireplace; this is where the cats repeatedly spilt their milk!
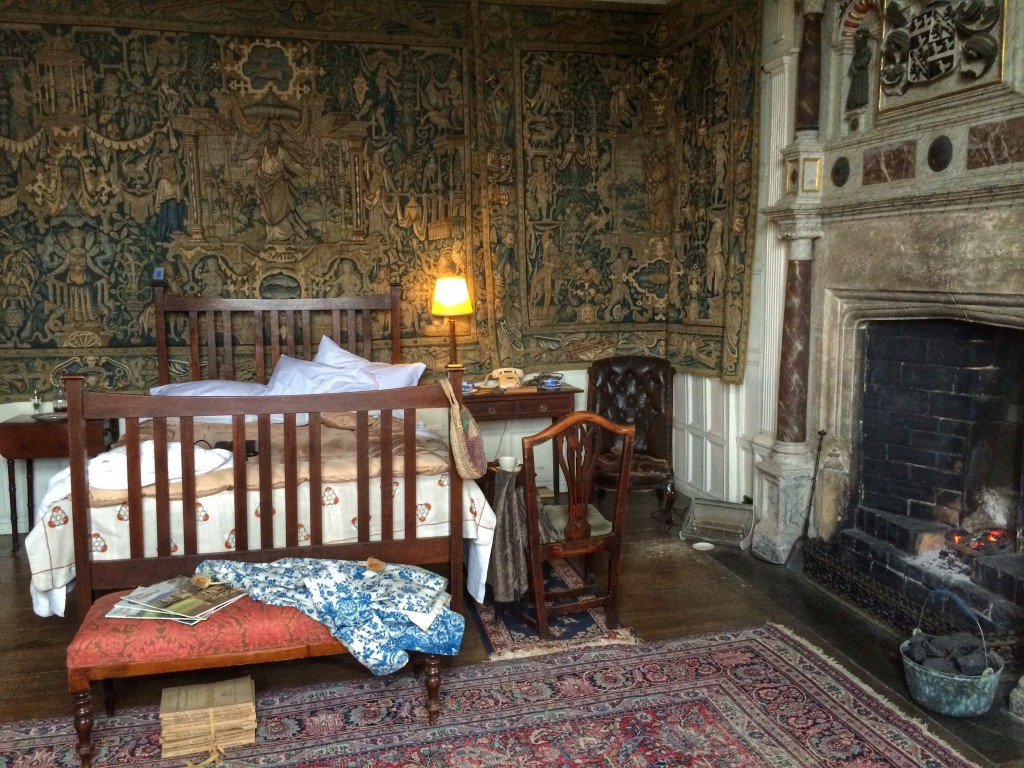
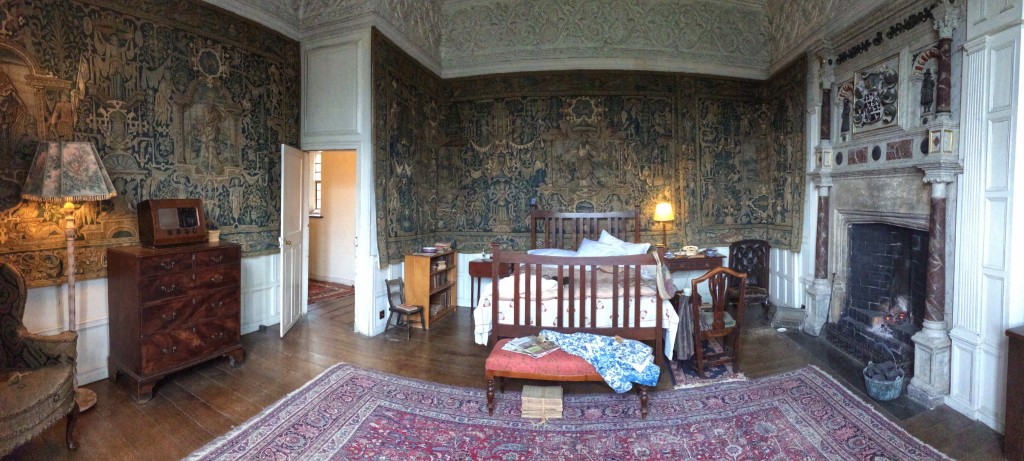
I loved this old wireless, which had stations from all over the world. They had a music player behind it playing 1940s classics, which brought the room to life.
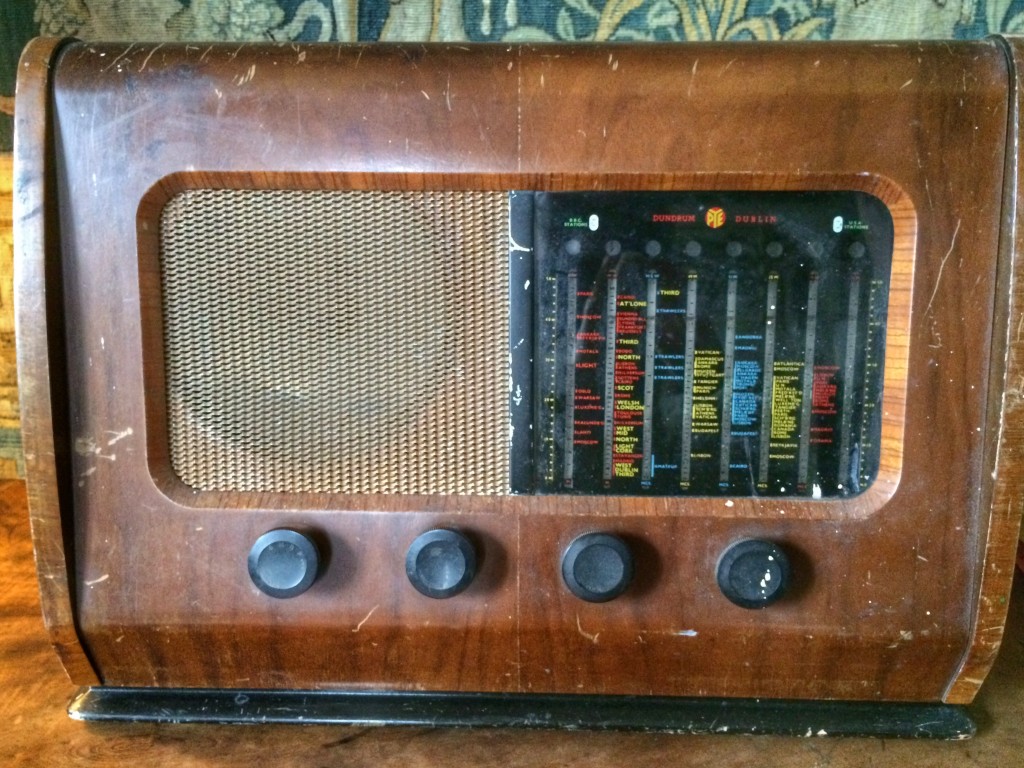
The book in the case on the table is the Juxon Bible. Bishop Juxon was the clergyman who presided over the execution of King Charles I, and it is this Bible from which he is said to have read to the King in his last moments.
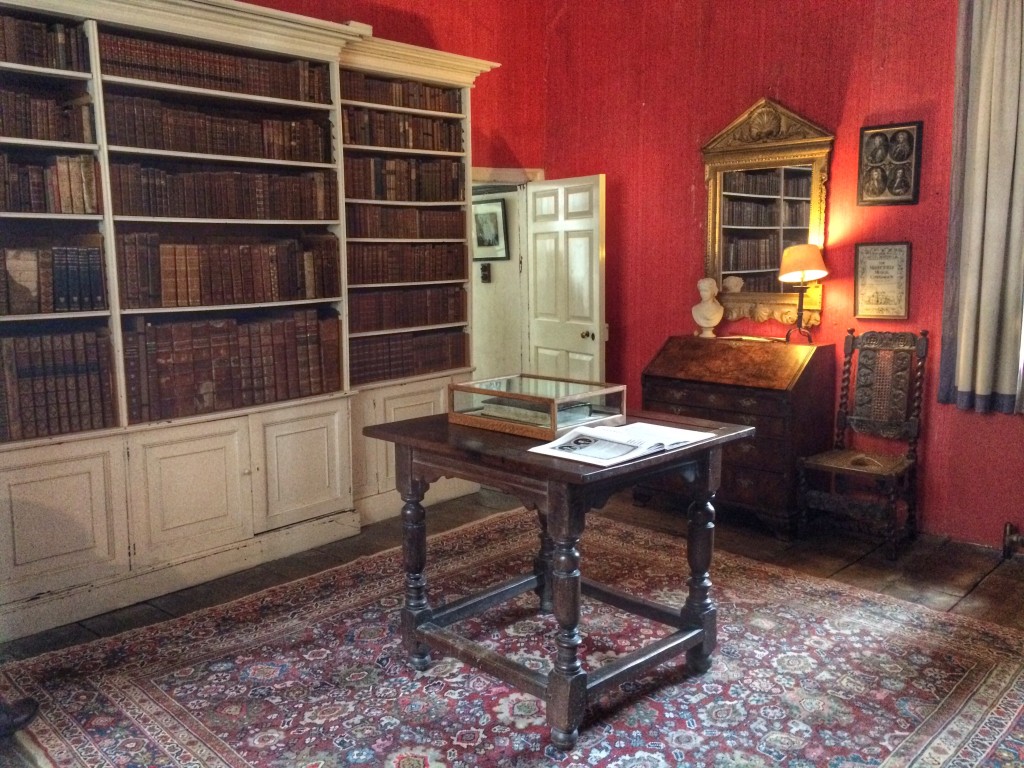
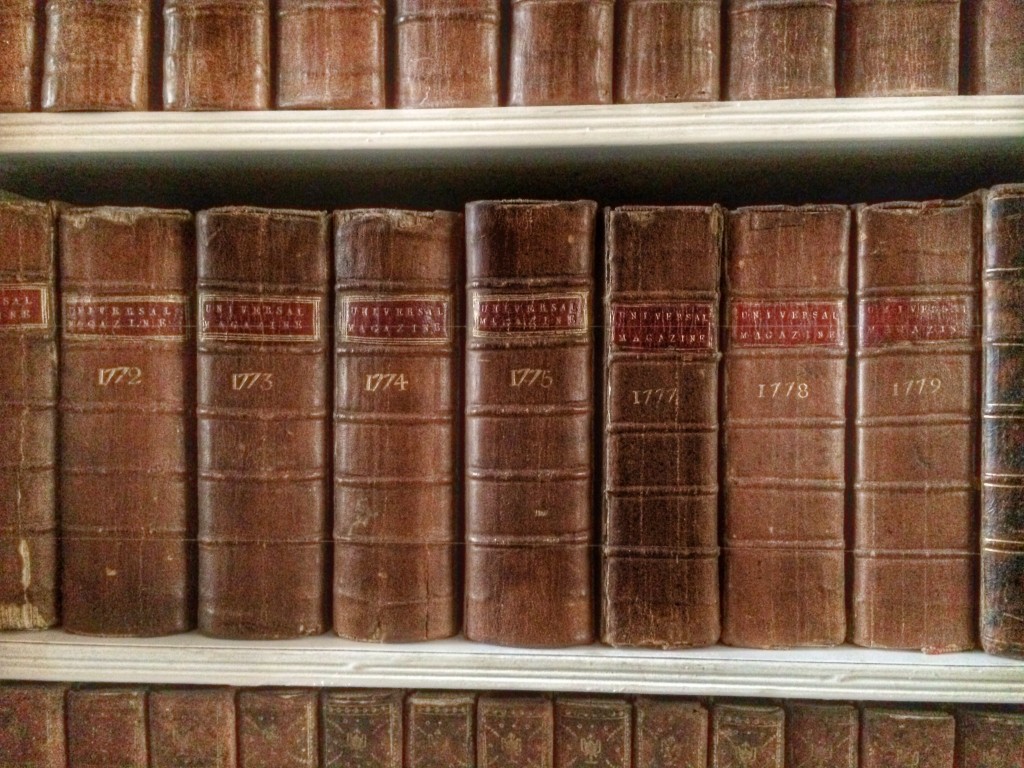
Because of the ‘conservation not restoration’ approach, a great many of the rooms are open to the public.
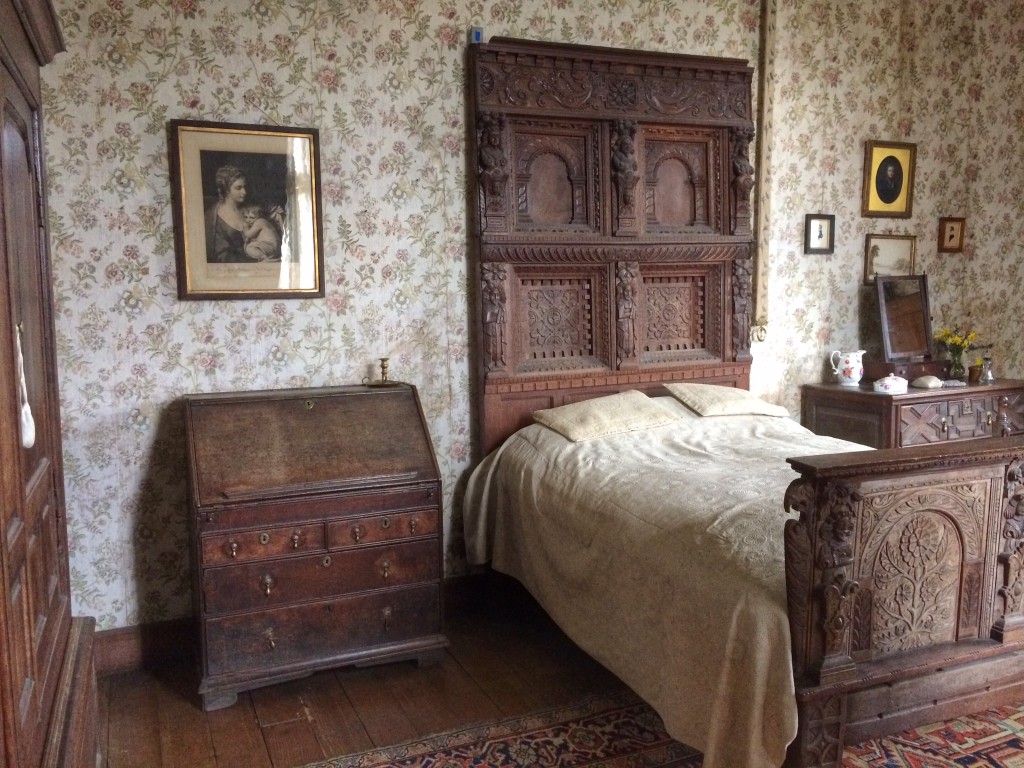
This is the secret room alongside the bedroom above, where the grandson of the man who built the house – a Royalist – hid after the 1651 Battle of Worcester.
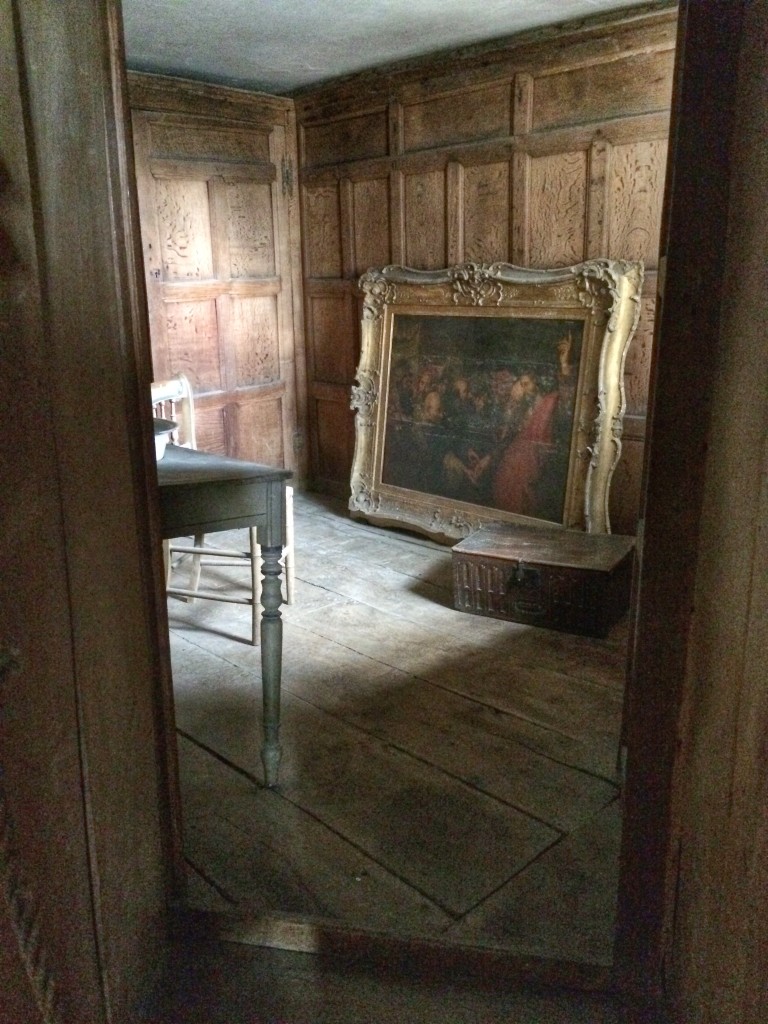
The wallpaper in this room was another reminder of the ‘conservation not restoration’ approach. I rather like its faded glory.
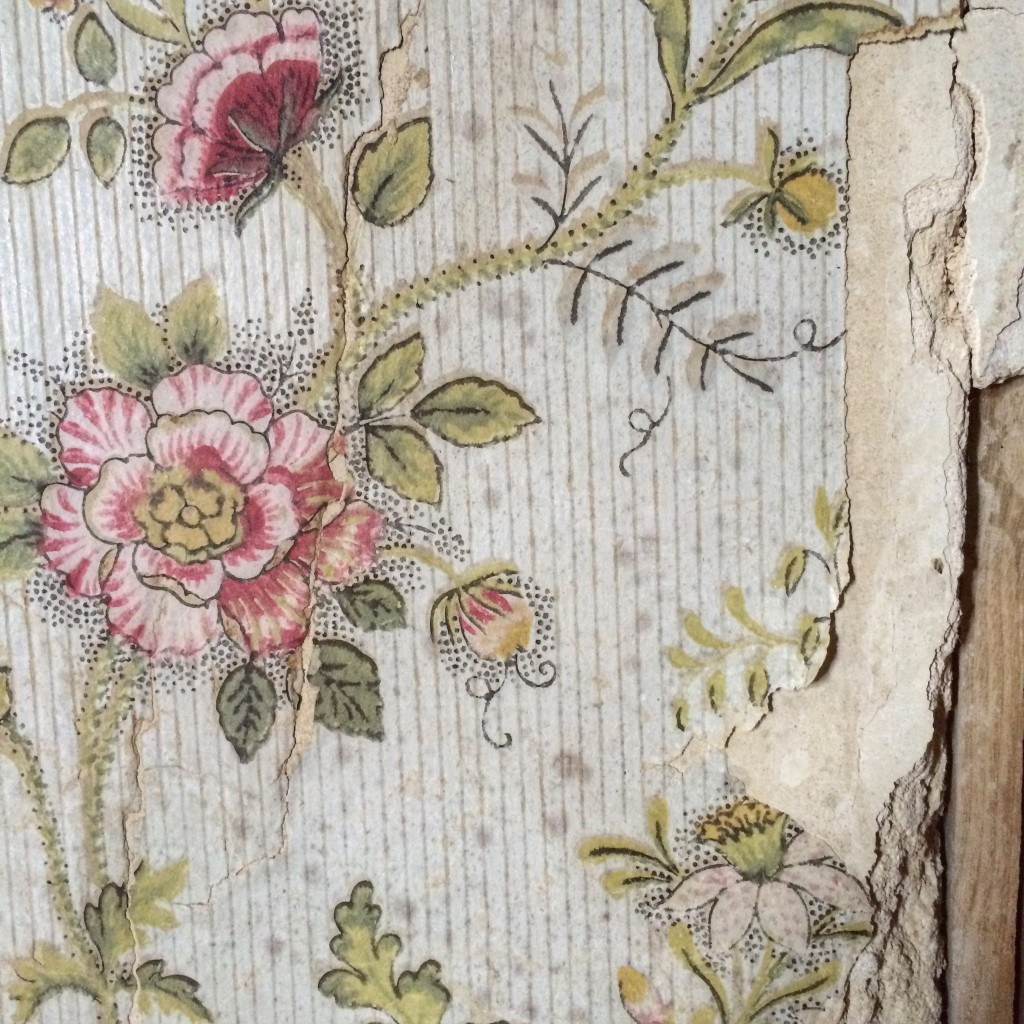
A view out to the field full of lambs that we walked through earlier.
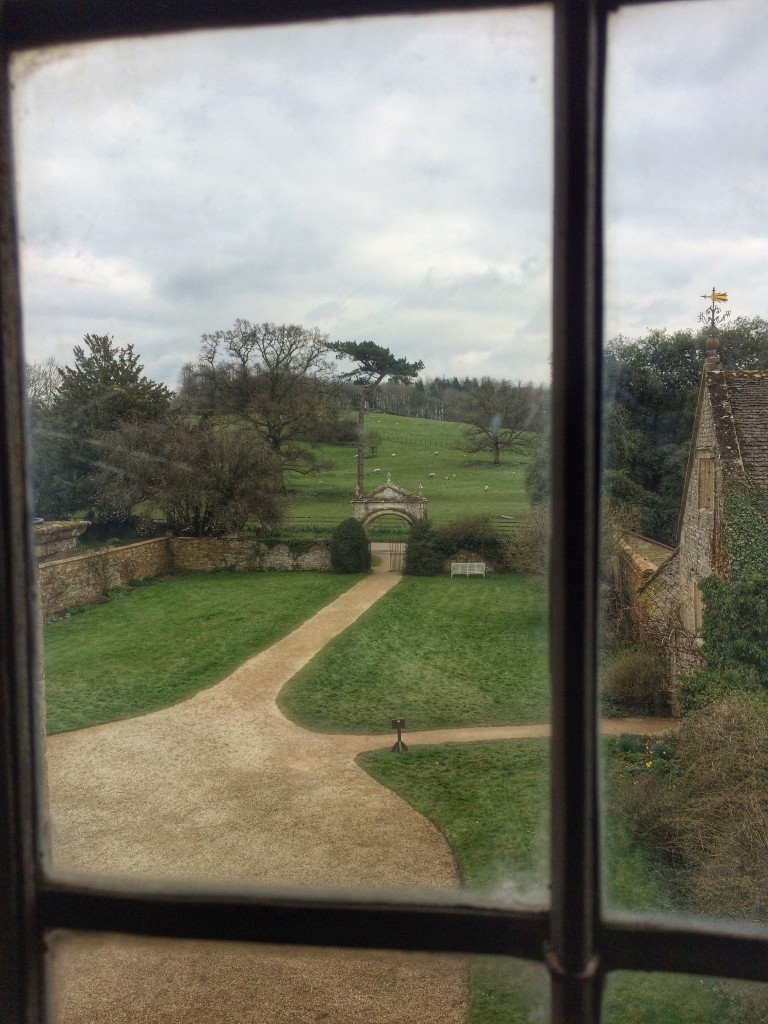
This magnificent barrel-vaulted room is, I believe, the largest surviving example of its kind, and would have been used for indoor exercise. The big chests to the right are said to have been salvaged from the Spanish Armada.
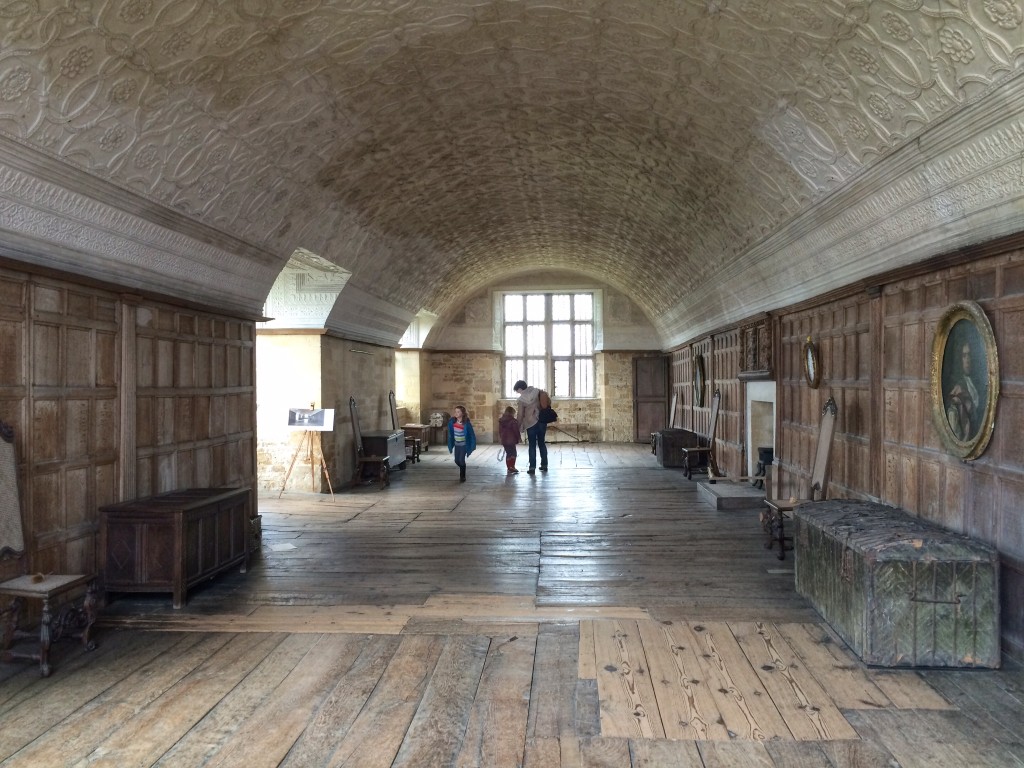
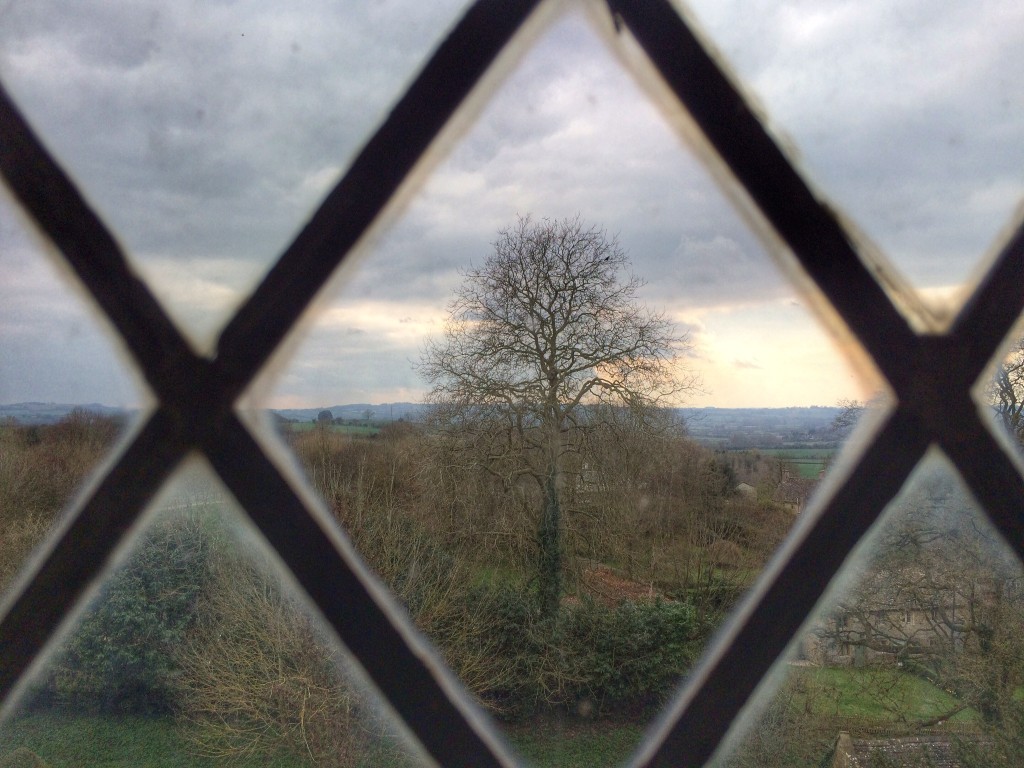
This is rather an unusual hobby horse!
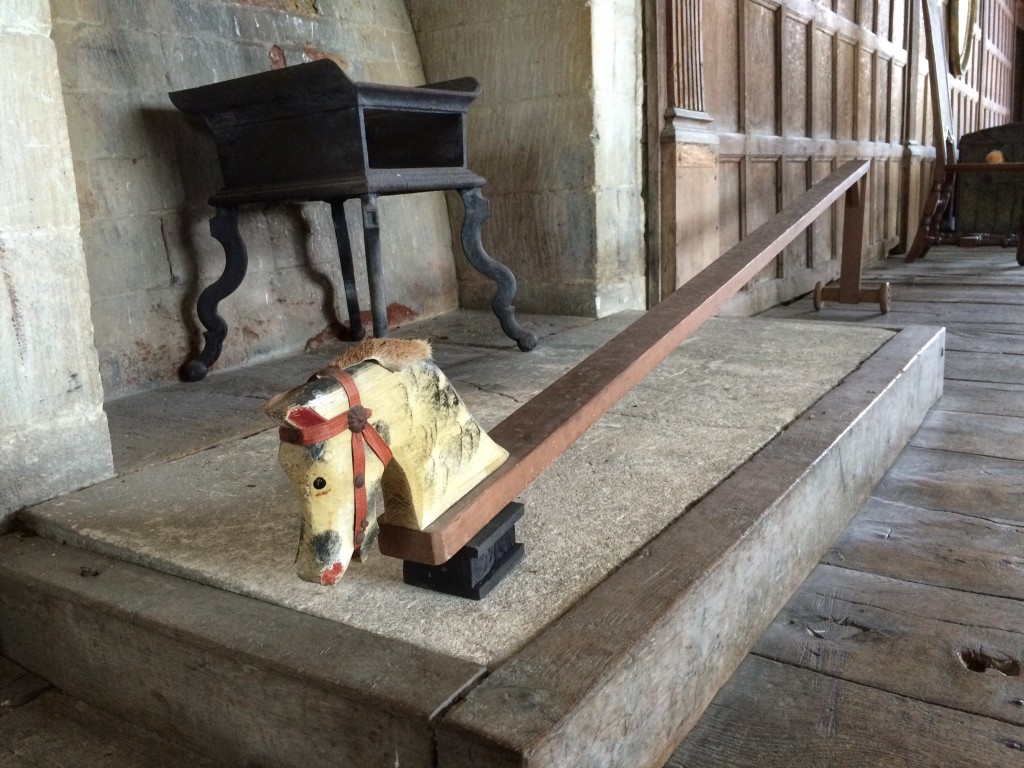
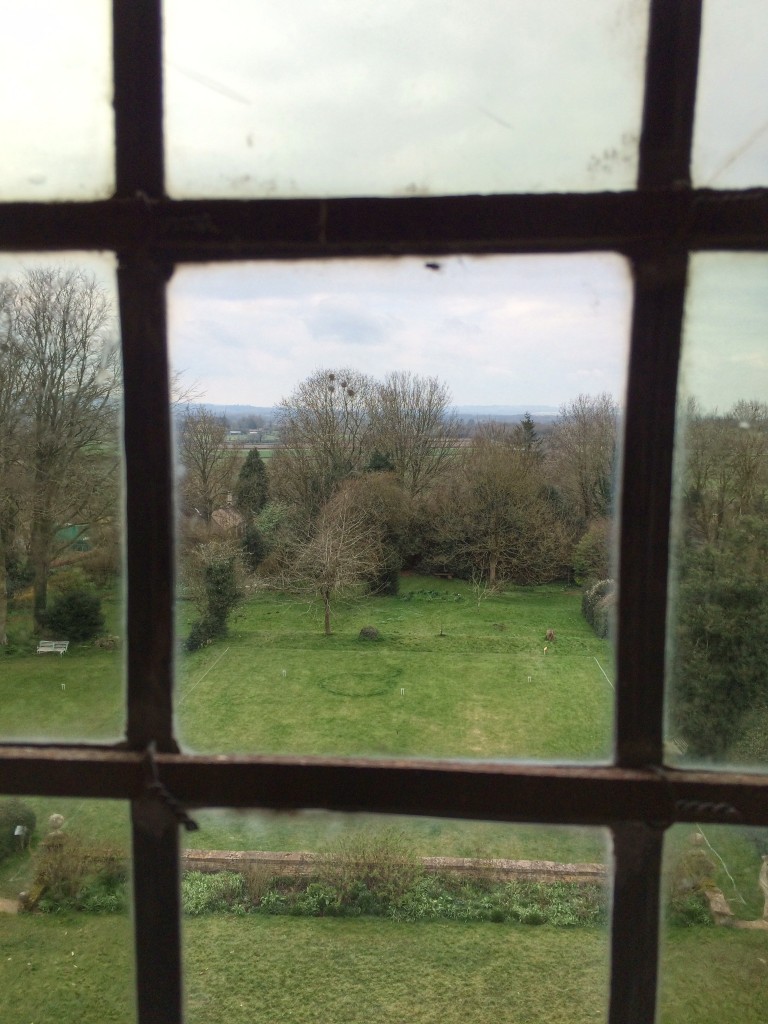
Near this room was a little museum room, which had various archaeological finds from in and around the house. These trinkets were found beneath the floorboards of the nursery, and include the remains of balls, toy animals and counters. The stick you can see here is from a child’s archery set. This display was probably my favourite thing in the whole house, as you could imagine the occupants of the house playing with them and losing them down the floorboards – a real human connection.
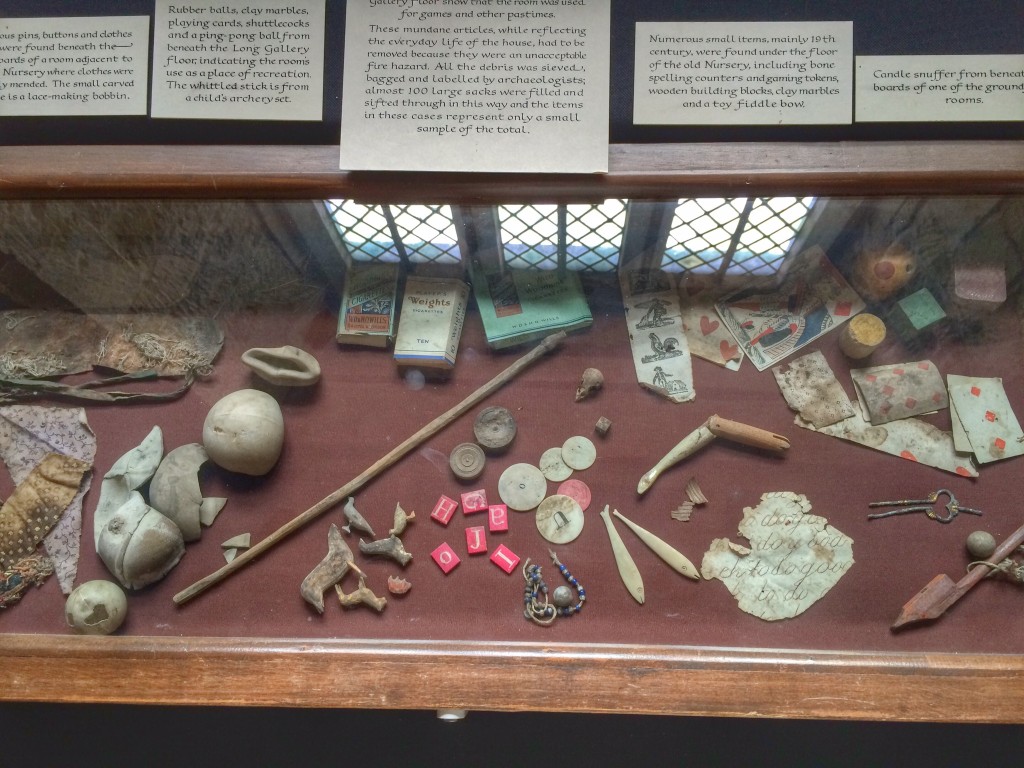
I also loved these election posters in the museum room, especially this one refuting claims that the writer had pulled the plugs out of the workhouse beer to stop the poor from having a drink!
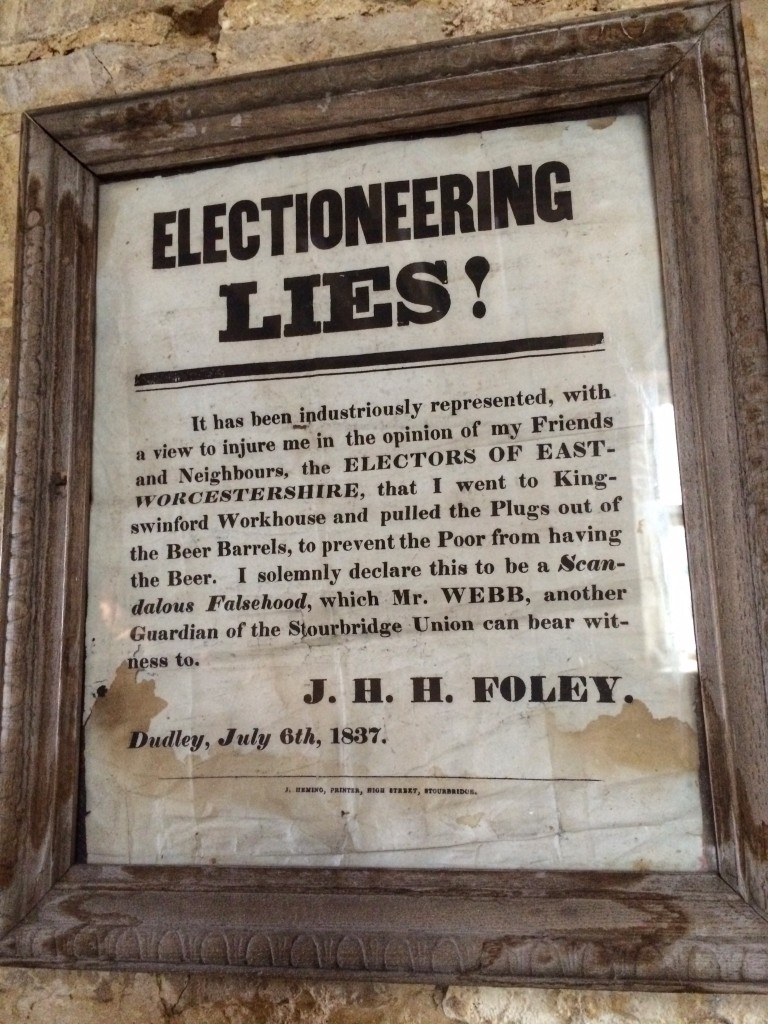
As Lee pointed out, this splendid birdcage looks rather like the Crystal Palace for the Great Exhibition!
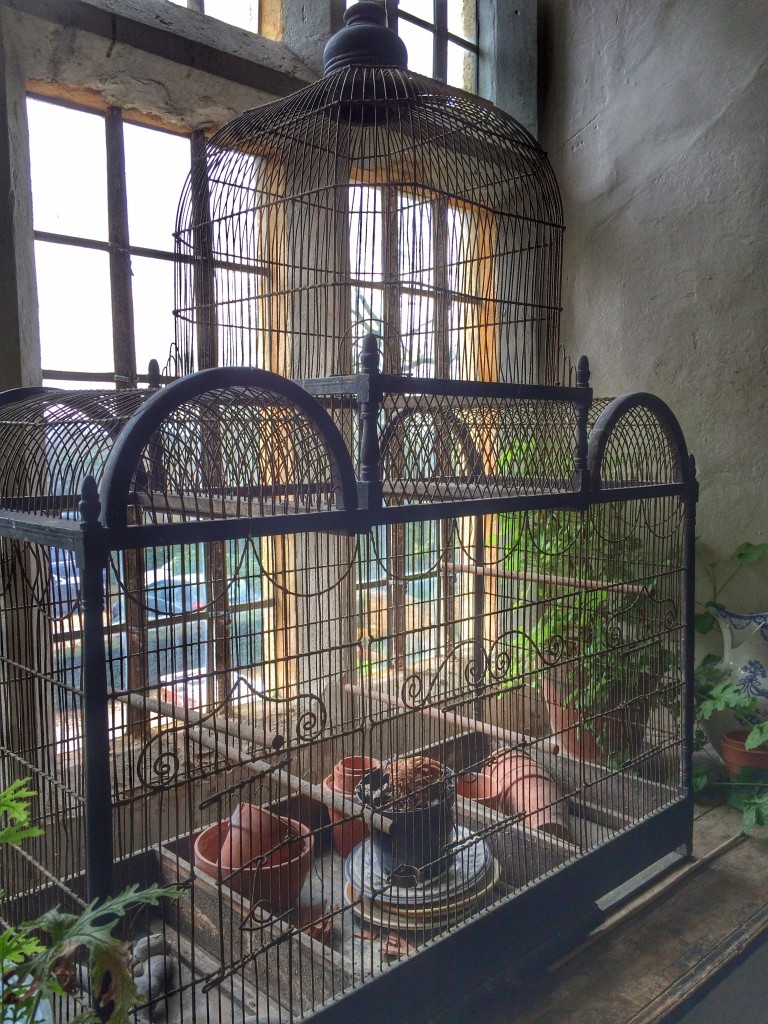
More traces of the past – one of several sets of servant-summoning bells, with the bells themselves long gone.
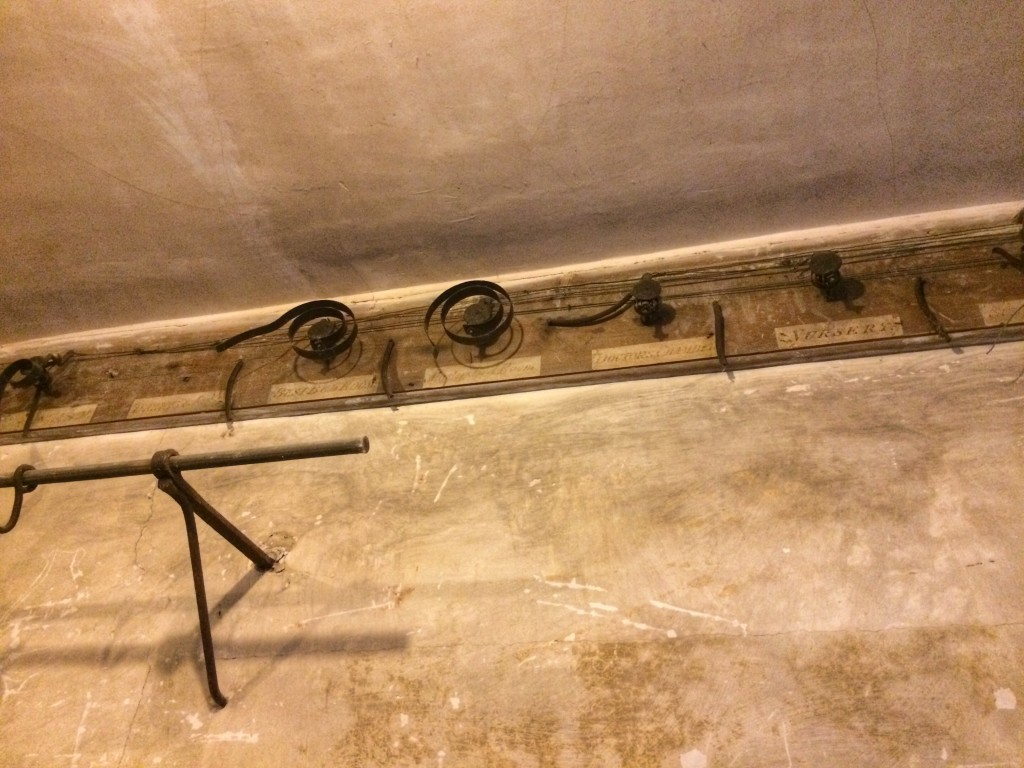
The range in the kitchen was amazing.
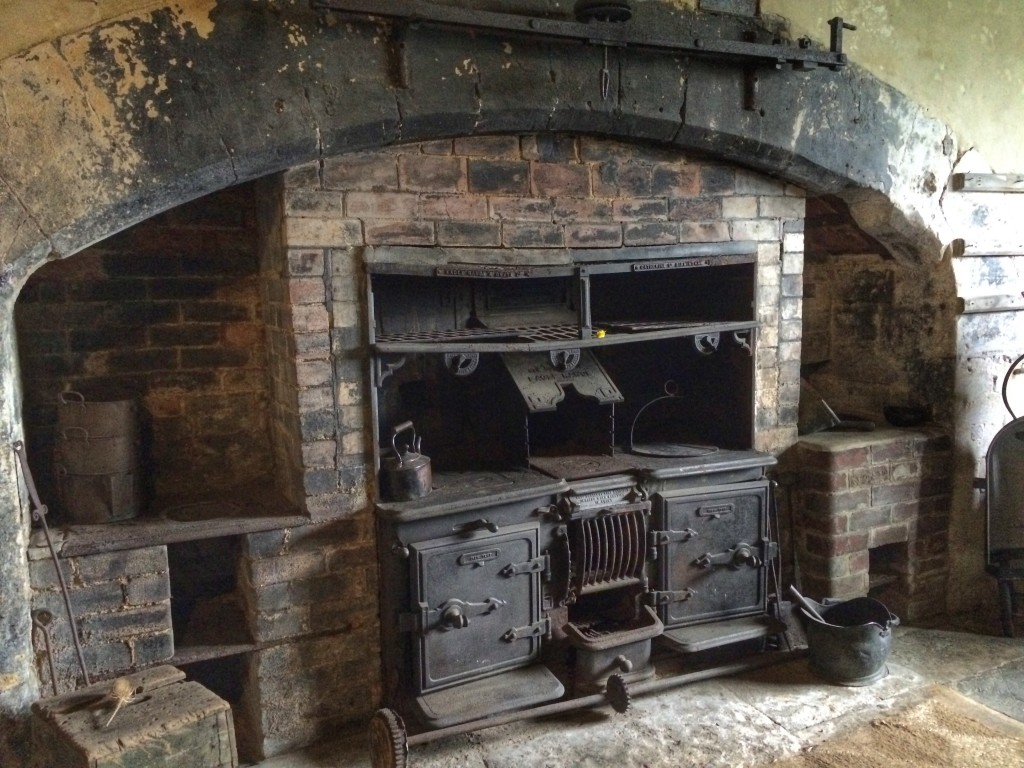
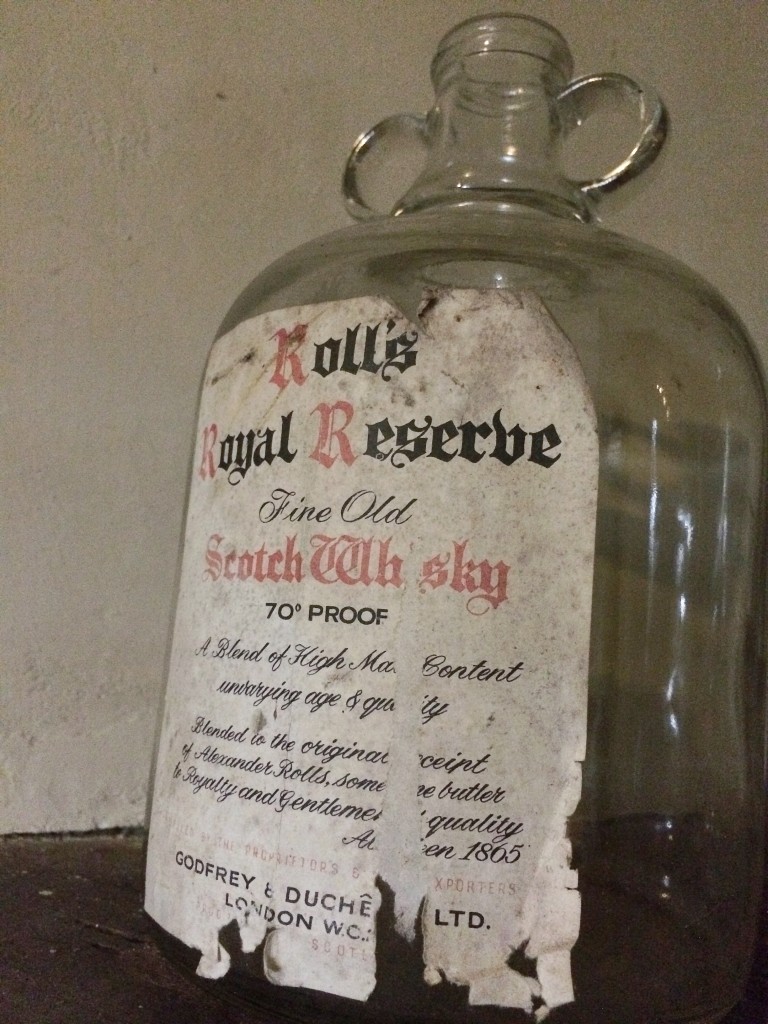
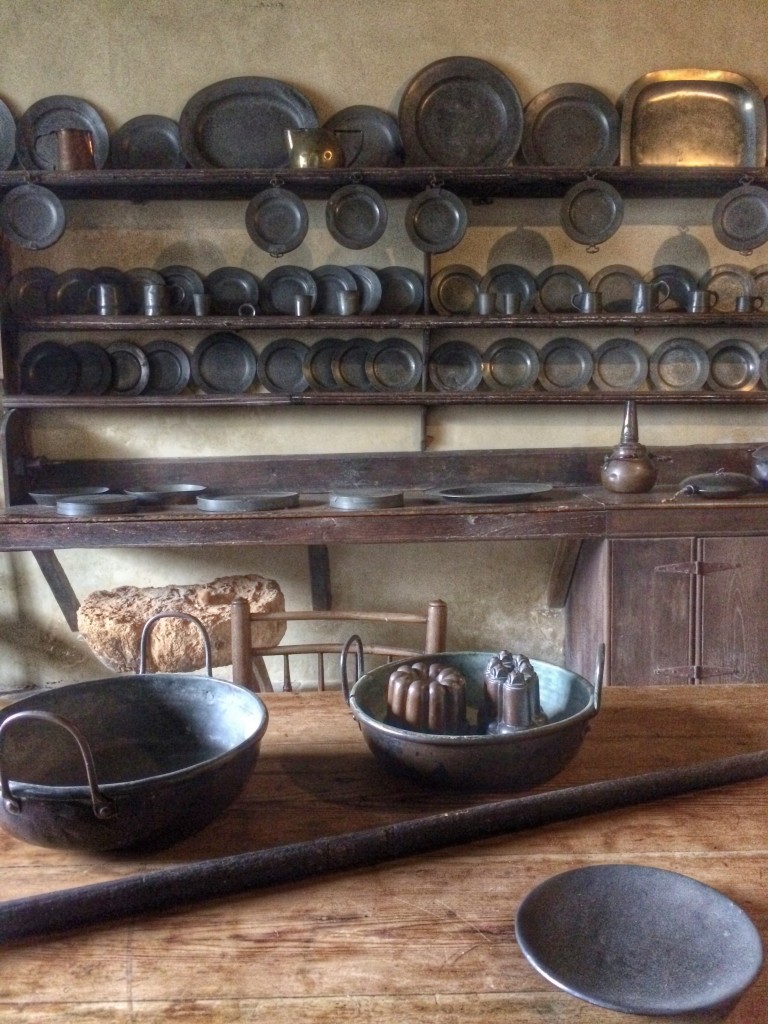
This is the central courtyard around which the house is built.
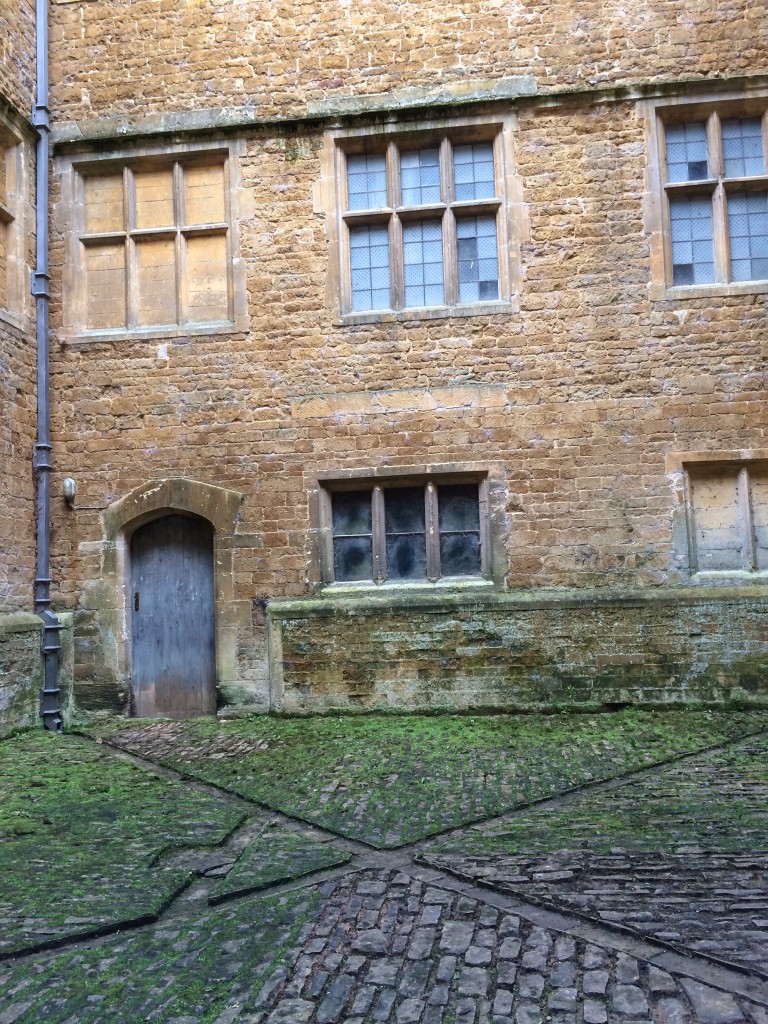
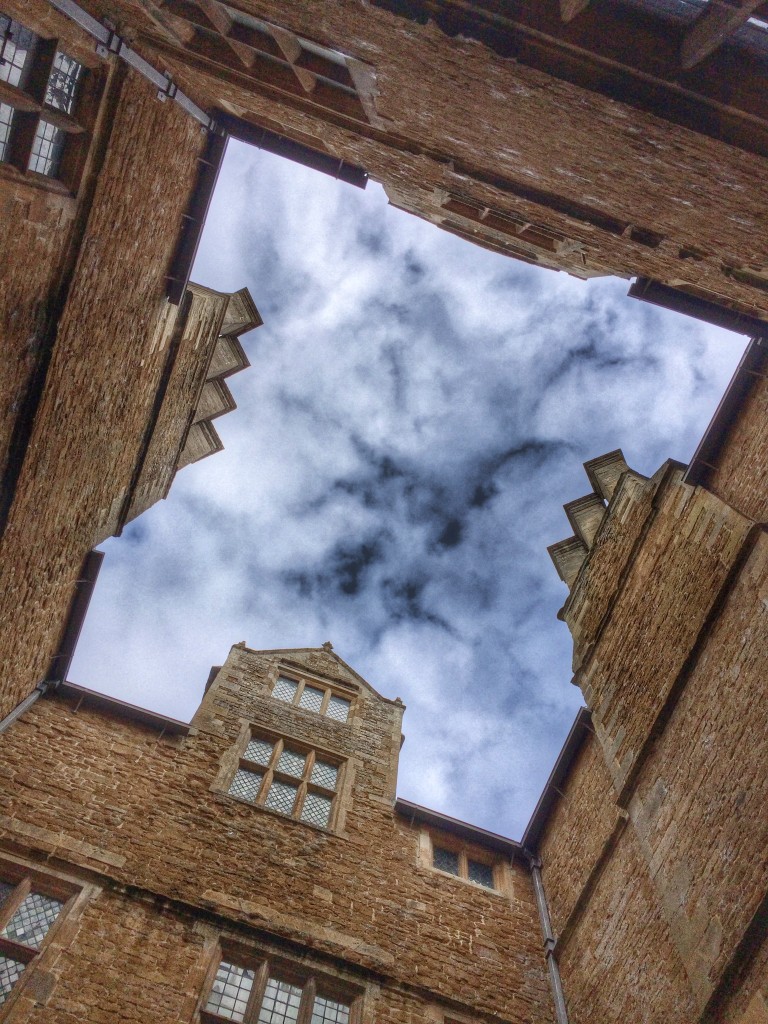
Underneath the building, on the way out, you get to see this incredible storage area.
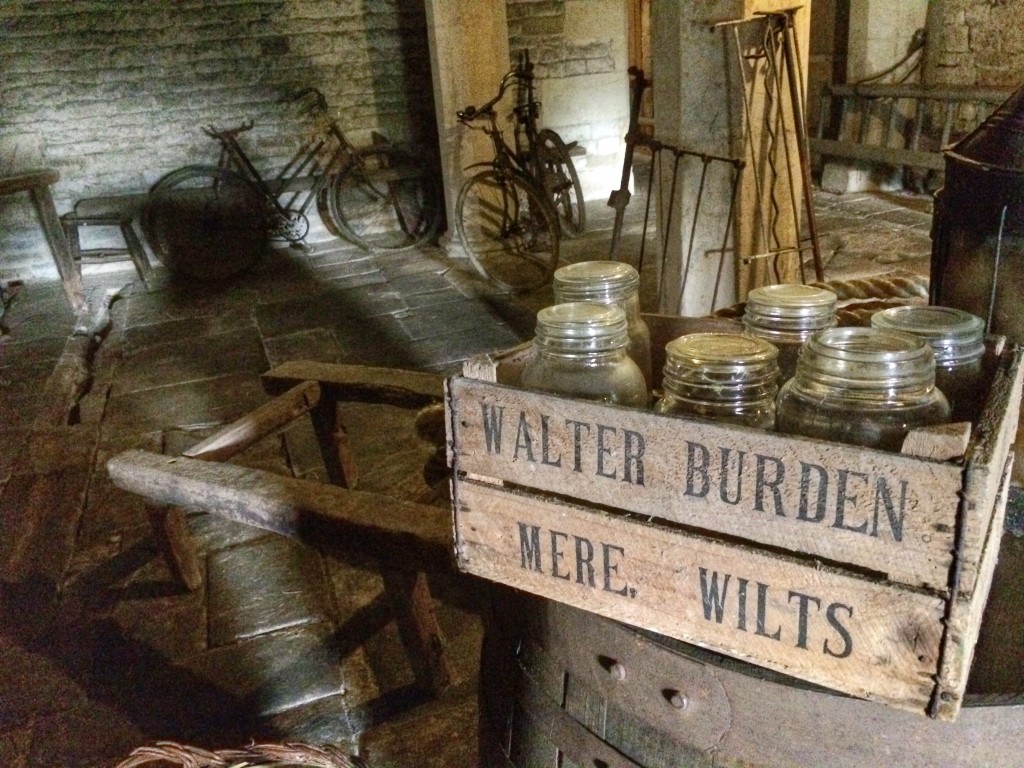
You can see how the building is just starting to be reclaimed by nature.
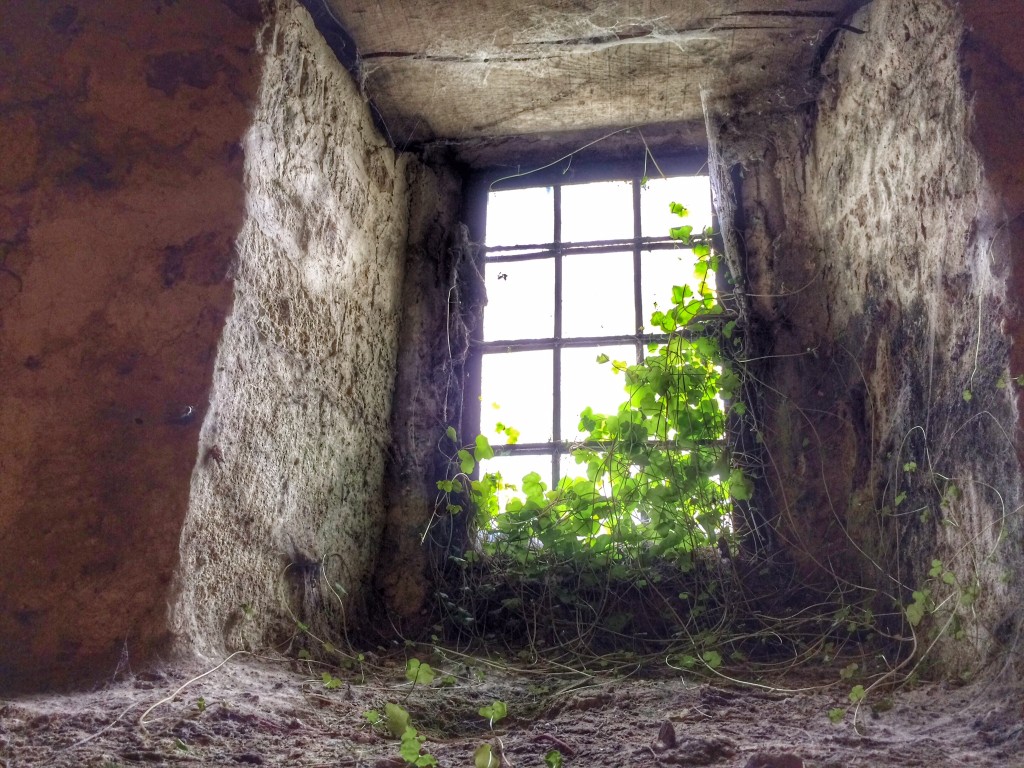
This incredibly long ladder – the length of which this photo does not do adequate justice – was used for tending to glass and gutter repairs on the fifth floor.
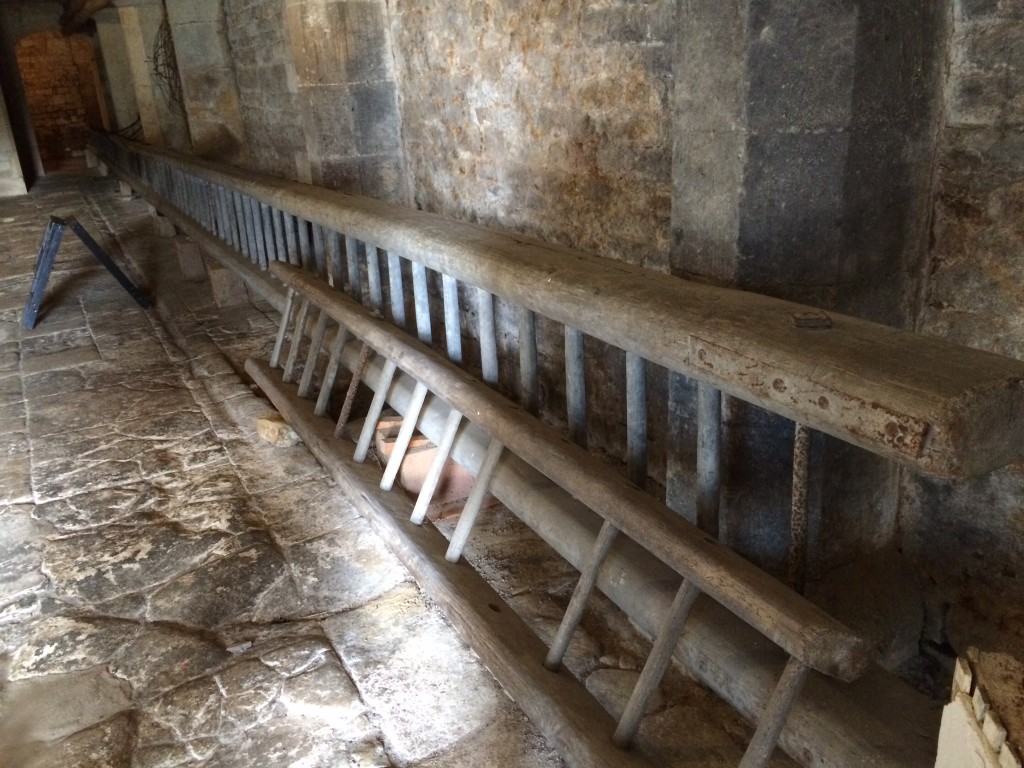
Lambs!
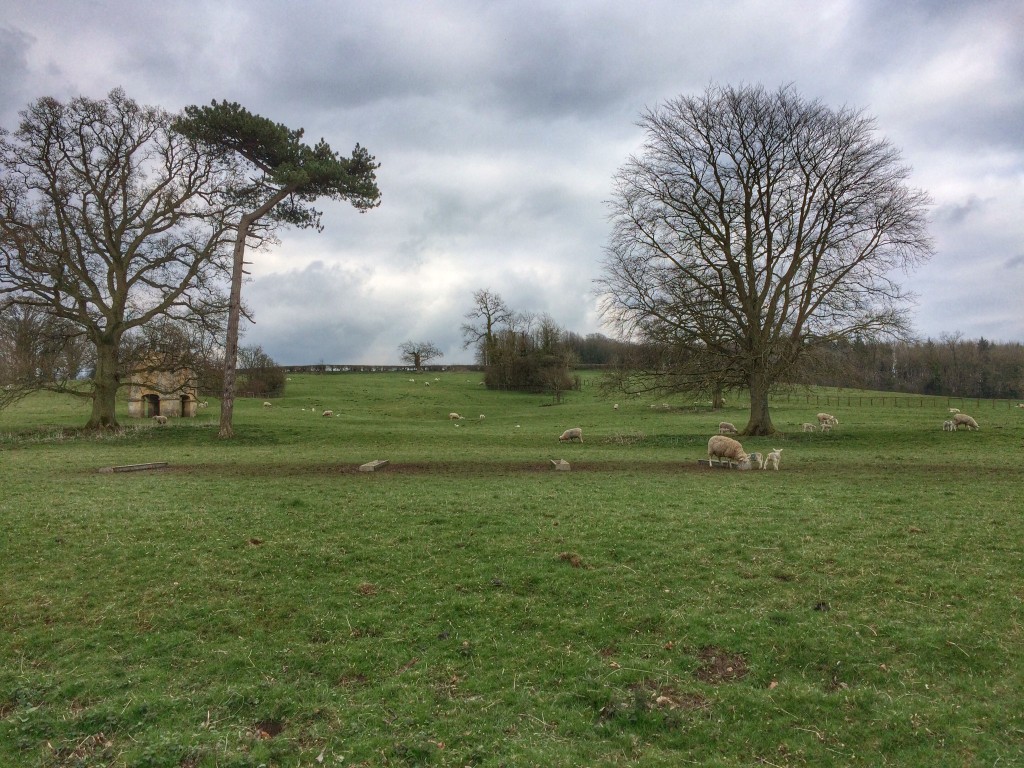
They were obviously accustomed to people walking through their field, as they let us get quite close.
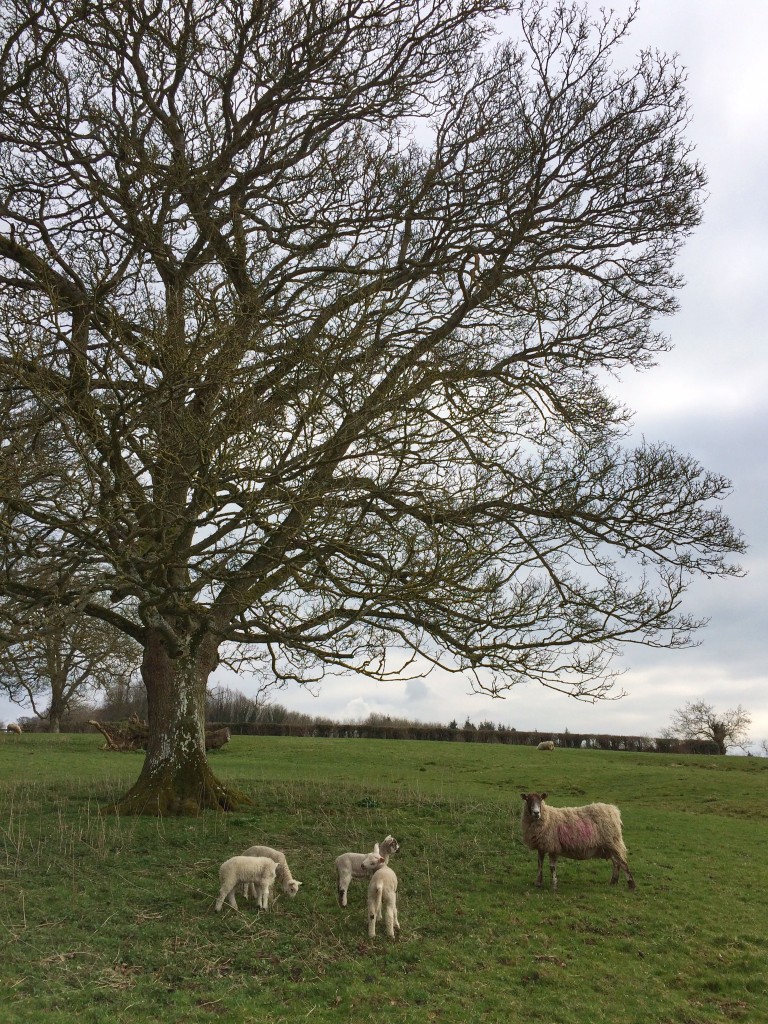
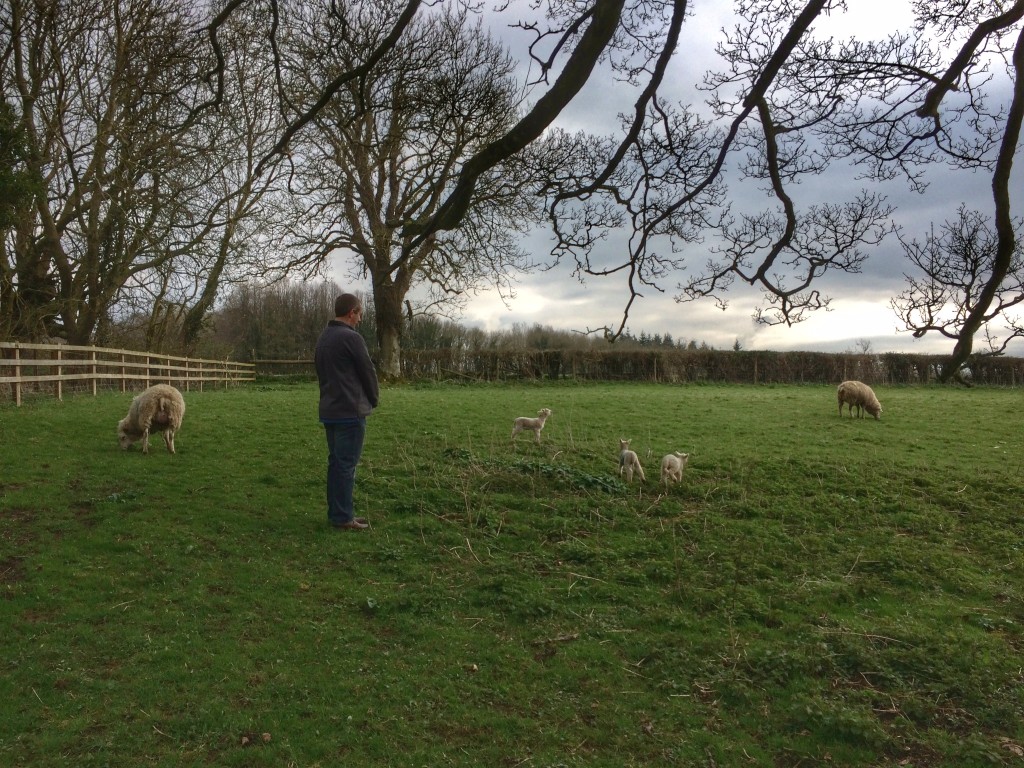
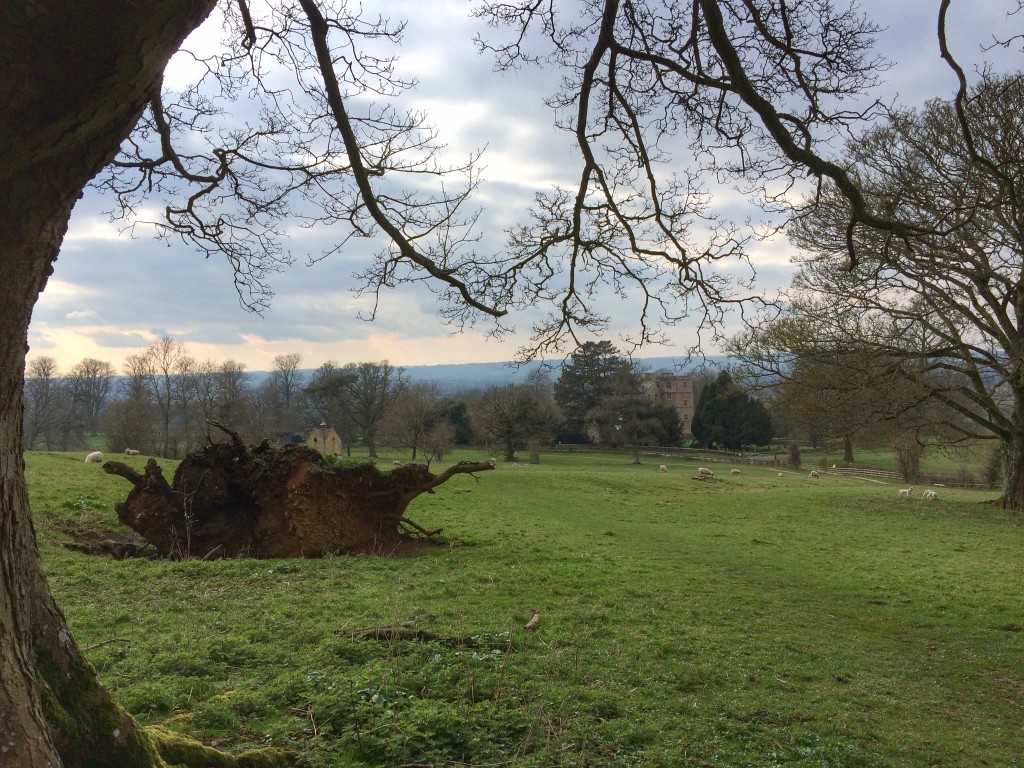
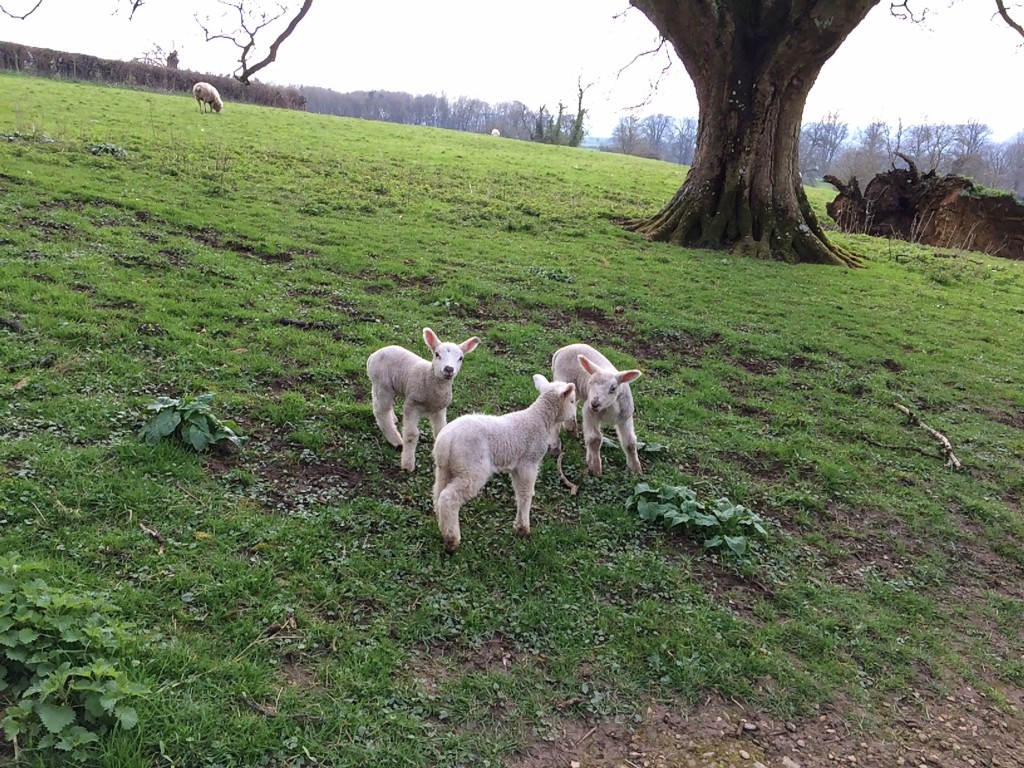
It felt a bit wrong that when we got home I made a shepherd’s pie, but I’d been planning it long before I knew we were going to see lots of these little souls!
From there we went to the Rollright Stones, which I shall discuss in another post.
Information on visiting Chastleton House.
